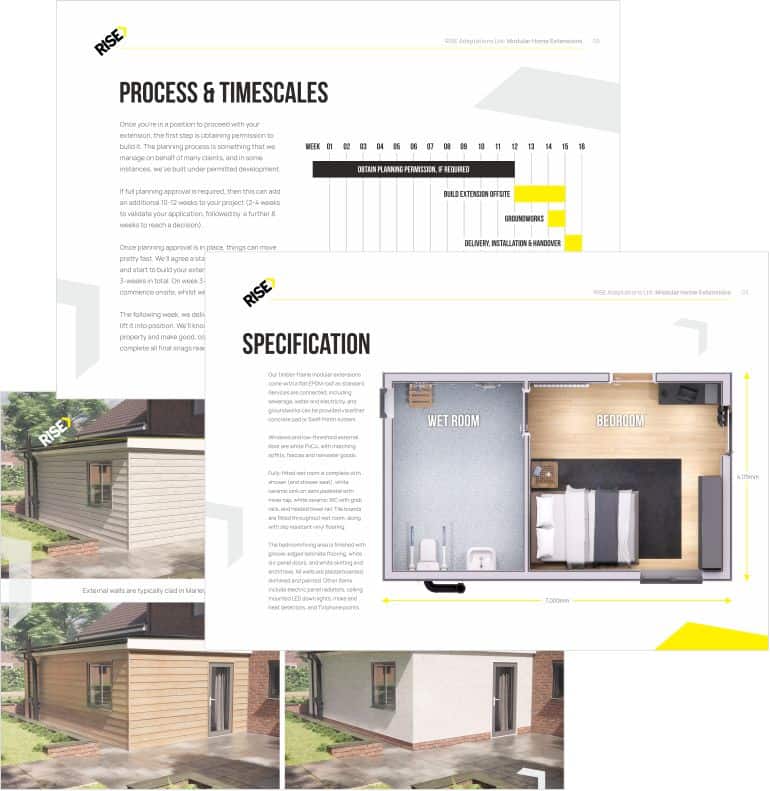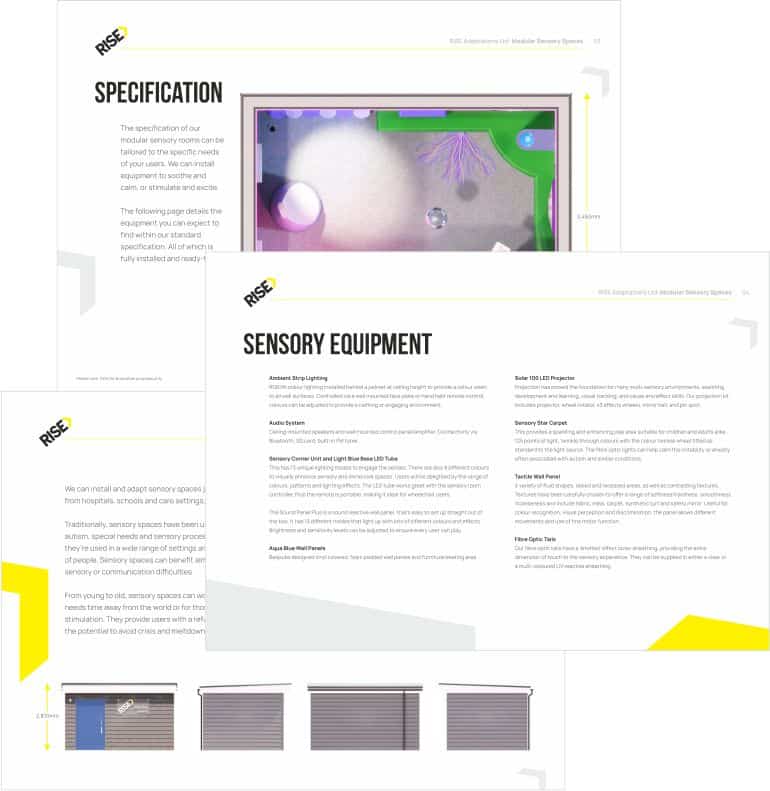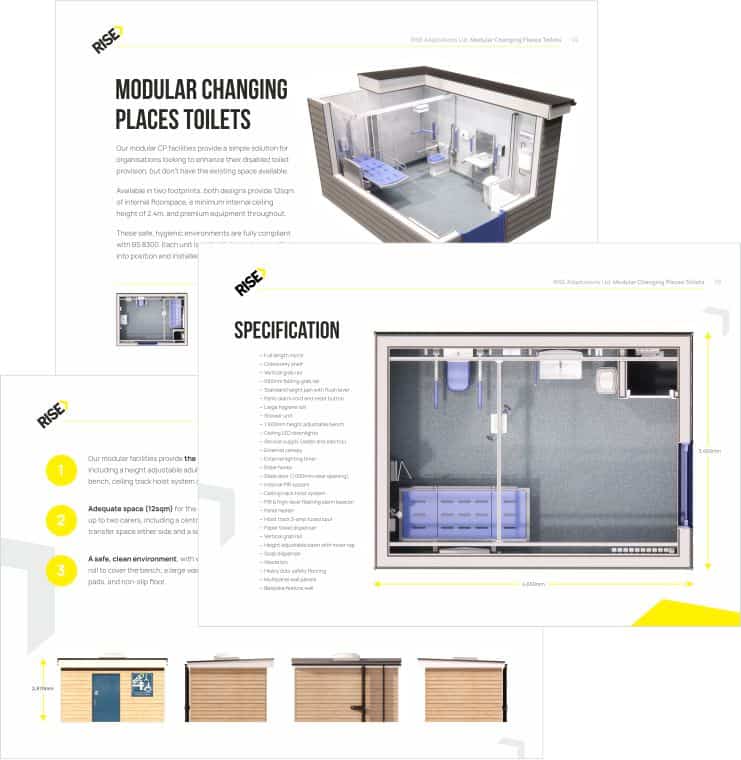Whether you plan to install a modular Changing Places toilet or adapt an existing space, this page is a library of resources to help you better plan your changing places design.
In this section you’ll learn about the importance of obtaining specialist advice, view example layouts for various sized rooms, and review the importance of effective signage – both internal and external. We’ve also included a handy checklist for you to download and use whilst planning your next project.
It’s recommended any organisation looking to install a Changing Places facility seek both professional consultation and engage with the public.
View a selection of Changing Places footprints to better understand the positioning of key equipment in different sized rooms.
The Changing Places logo, alongside the correct directional signage, is an important part of installing any new facility.
Download our handy checklist to help plan your project and tick-off all aspects of an effective CP layout.

Call 07729 224 738 or email hello@riseadapt.co.uk
We’re open Monday to Friday, 08:00-18:00.
To learn more about Changing Places, why not download our brochure or attend one of our monthly online seminars.
Call: 07729 224 738
email: hello@riseadapt.co.uk
08:00-18:00, Mon-Fri
To learn more about Changing Places, why not download our brochure or attend one of our monthly online seminars.
Please submit your details to receive further information about our modular home extensions…
Don’t forget to check your ‘junk’ folder if you don’t immediately receive your download.

Please submit your details to receive further information about our sensory rooms…
Don’t forget to check your ‘junk’ folder if you don’t immediately receive your download.

Please submit your details to receive further information about our Changing Places facilities…
Don’t forget to check your ‘junk’ folder if you don’t immediately receive your download.

Send us a quick message via the form below and a member of the RISE team will be in contact a.s.a.p…