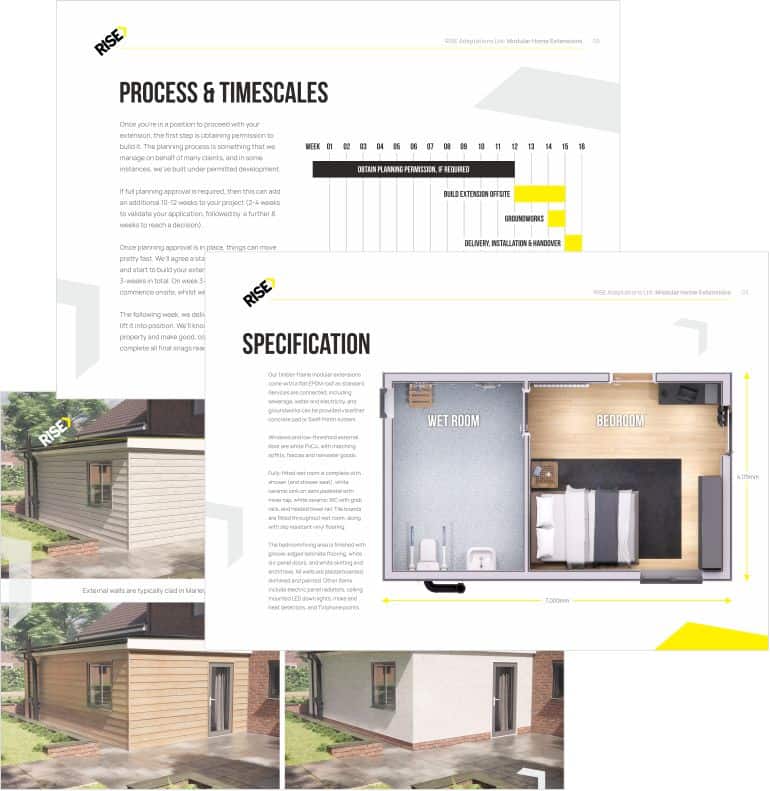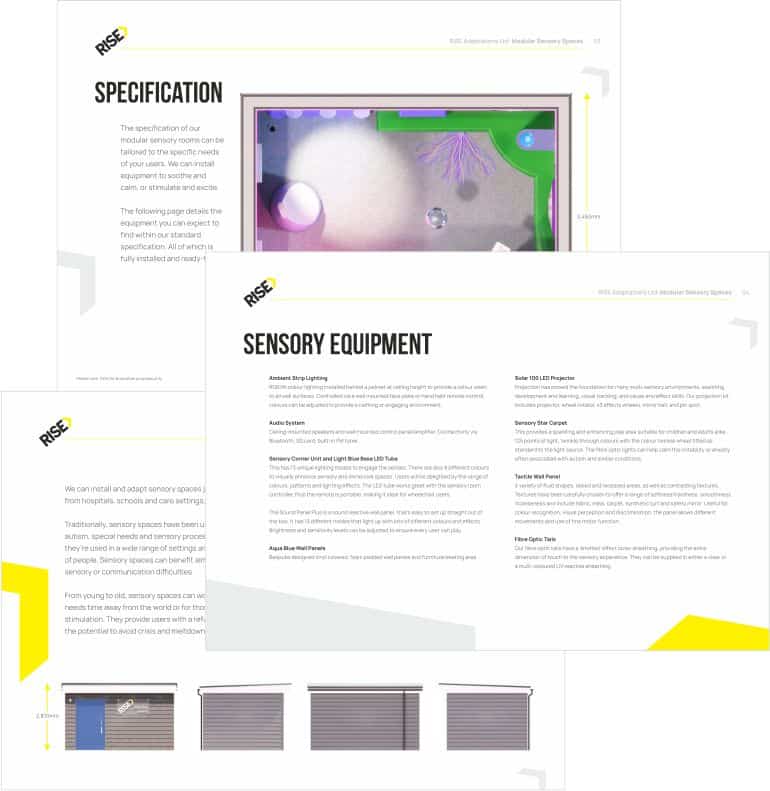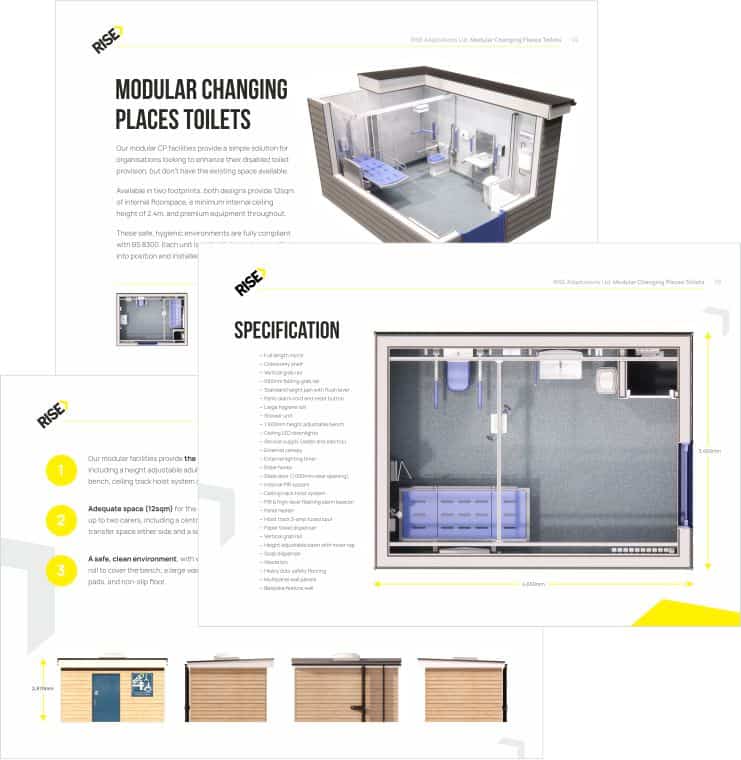Accessible toilets can only be officially registered as official Changing Places if they meet certain criteria relating to size, design, and equipment. So, we’ve developed a handy checklist to help plan your project and ensure that what you ultimately build will be registered.
We don’t need any contact details from you. Just click on the button below to download your Changing Places checklist…
If you prefer to access the changing places checklist online, here it is…
If you have any questions, or would like to schedule a free consultation (face-to-face or online), please get in touch…

Call 07729 224 738 or email hello@riseadapt.co.uk
We’re open Monday to Friday, 08:00-18:00.
To learn more about Changing Places, why not download our brochure or attend one of our monthly online seminars.
Call: 07729 224 738
email: hello@riseadapt.co.uk
08:00-18:00, Mon-Fri
To learn more about Changing Places, why not download our brochure or attend one of our monthly online seminars.
Please submit your details to receive further information about our modular home extensions…
Don’t forget to check your ‘junk’ folder if you don’t immediately receive your download.

Please submit your details to receive further information about our sensory rooms…
Don’t forget to check your ‘junk’ folder if you don’t immediately receive your download.

Please submit your details to receive further information about our Changing Places facilities…
Don’t forget to check your ‘junk’ folder if you don’t immediately receive your download.

Send us a quick message via the form below and a member of the RISE team will be in contact a.s.a.p…