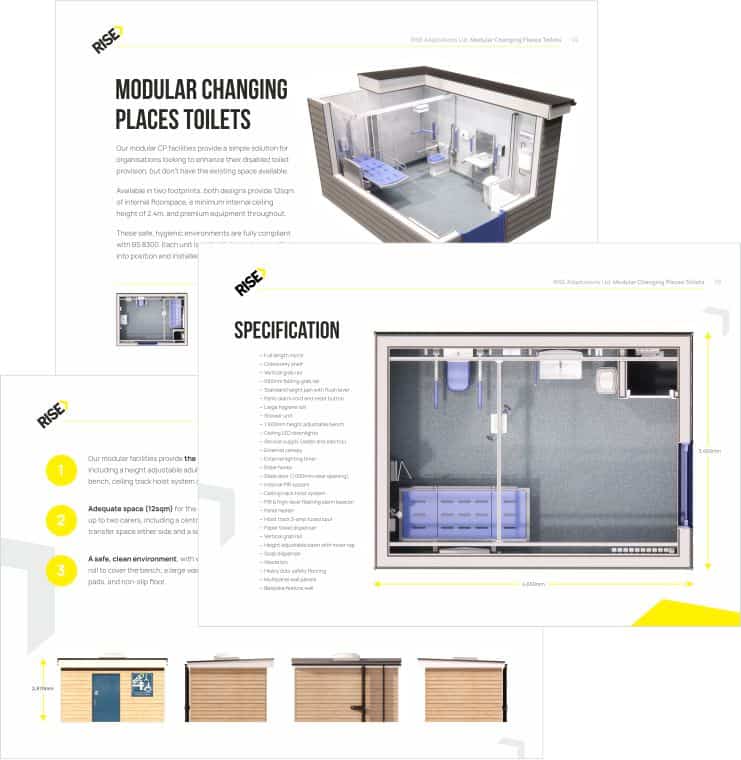Case Studies | Specification | Timescales | Training | Aftercare | Why RISE? | Why Modular? | Adaptations
Our modular hygiene rooms provide the required space and specialist equipment to meet the needs of disabled children and young people with complex care needs. Each facility is built offsite and can be installed within days.
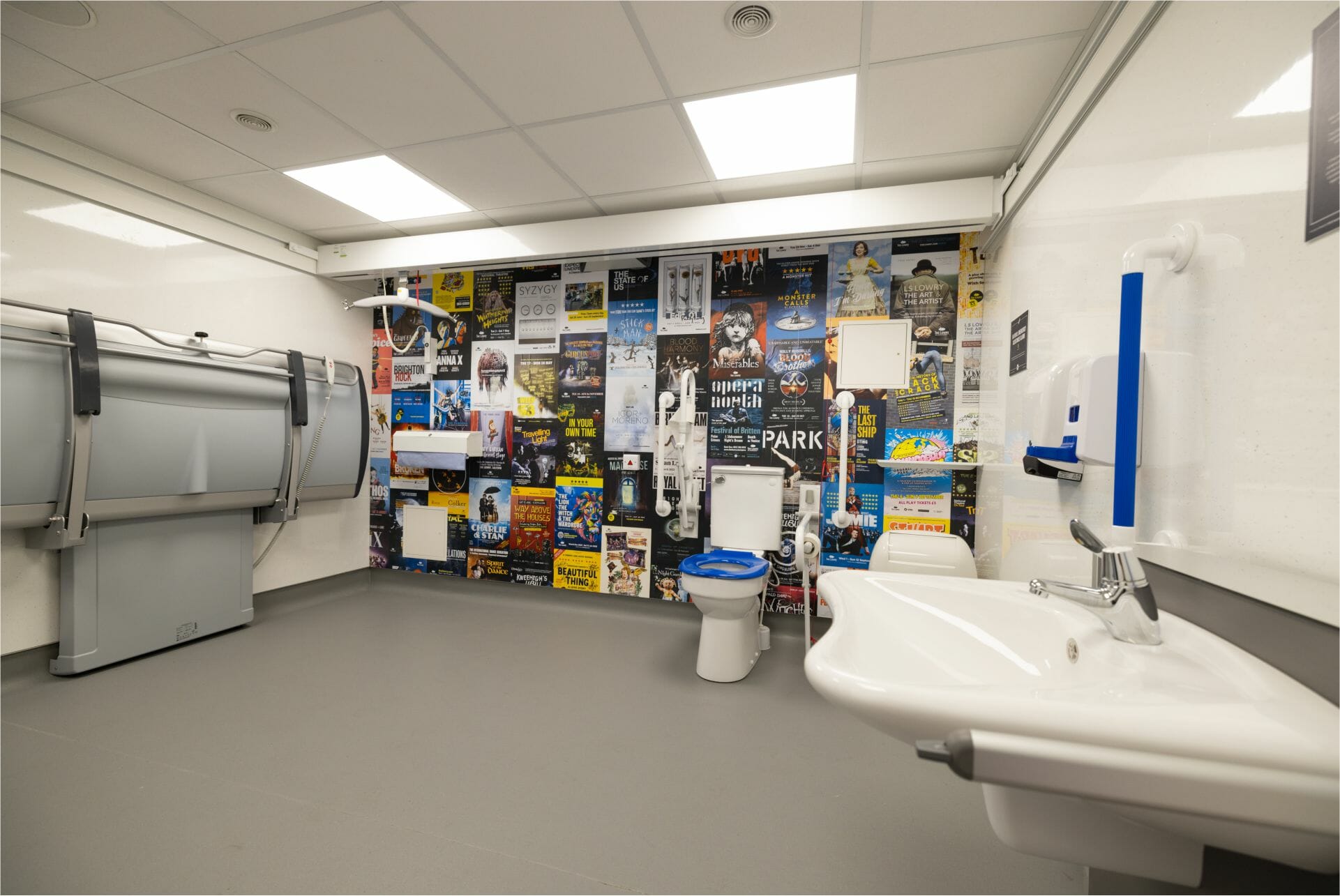
RISE specialise in modular construction and we design and build all of our facilities in-house. As a result, we have complete control over the build process and a huge number of options are possible.
Our smallest and most popular product, the CP Pod, provides 3m x 4m of internal floorspace and all the necessary equipment to work as a hygiene room (or register as a Changing Places facility).
In addition to modular hygiene rooms /Changing Places toilets, we also manufacture and install combination toilet blocks, and can incorporate additional sensory rooms if required.
Almost every element of the design can be customised, from your choice of external cladding, colours and roof type, to the internal layout, wall and floor finishes, and specialist mobility equipment.
Request pricing and further information
RISE is the UK’s leading specialist installer of modular Changing Places toilets. This experience is perfectly suited for the installation of hygiene rooms across all phases of education.
All RISE modular hygiene rooms come fully equipped with everything that users and carers need for a safe, hygienic, and comfortable experience.
We provide the right equipment, including a height adjustable adult-sized changing bench, ceiling track hoist system and peninsular toilet.
Adequate space (12sqm) for the disabled student and two carers, including a centrally placed toilet with transfer space either side and a privacy screen.
Our facilities provide a safe, clean environment, with wide tear-off paper roll to cover the bench, a large waste bin, and non-slip floor.
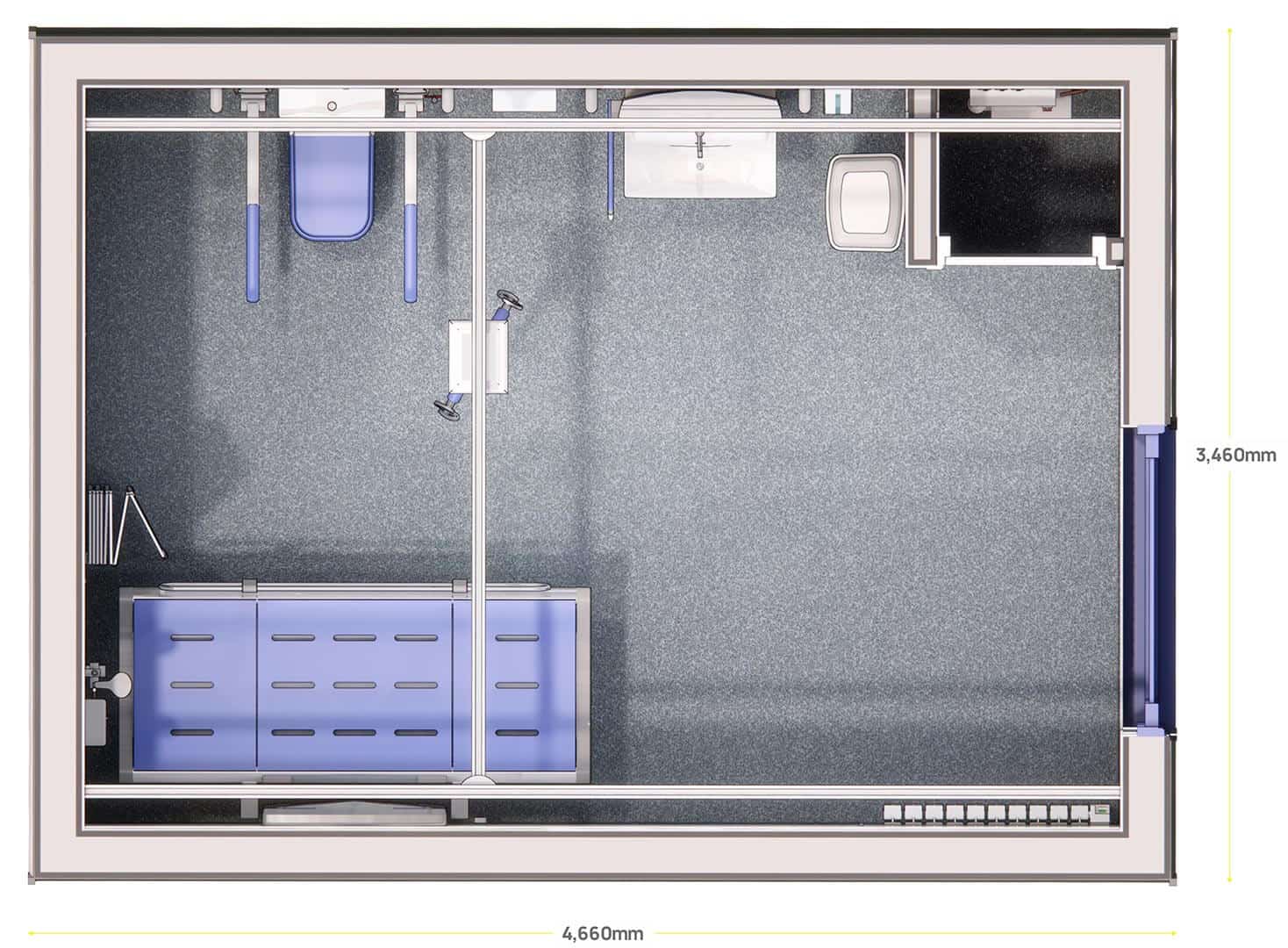
You can select from a range of external cladding styles and colours, the colour of your soffits/facias, as well as your door design, signage and access system. Inside, you can select from a range of premium wall panelling, safety flooring and feature wall.
Height-adjustable changing bench, basin, and ceiling track hoist system all come as standard, and we use a proven combination of leading brands and specialist products to enhance user experience.
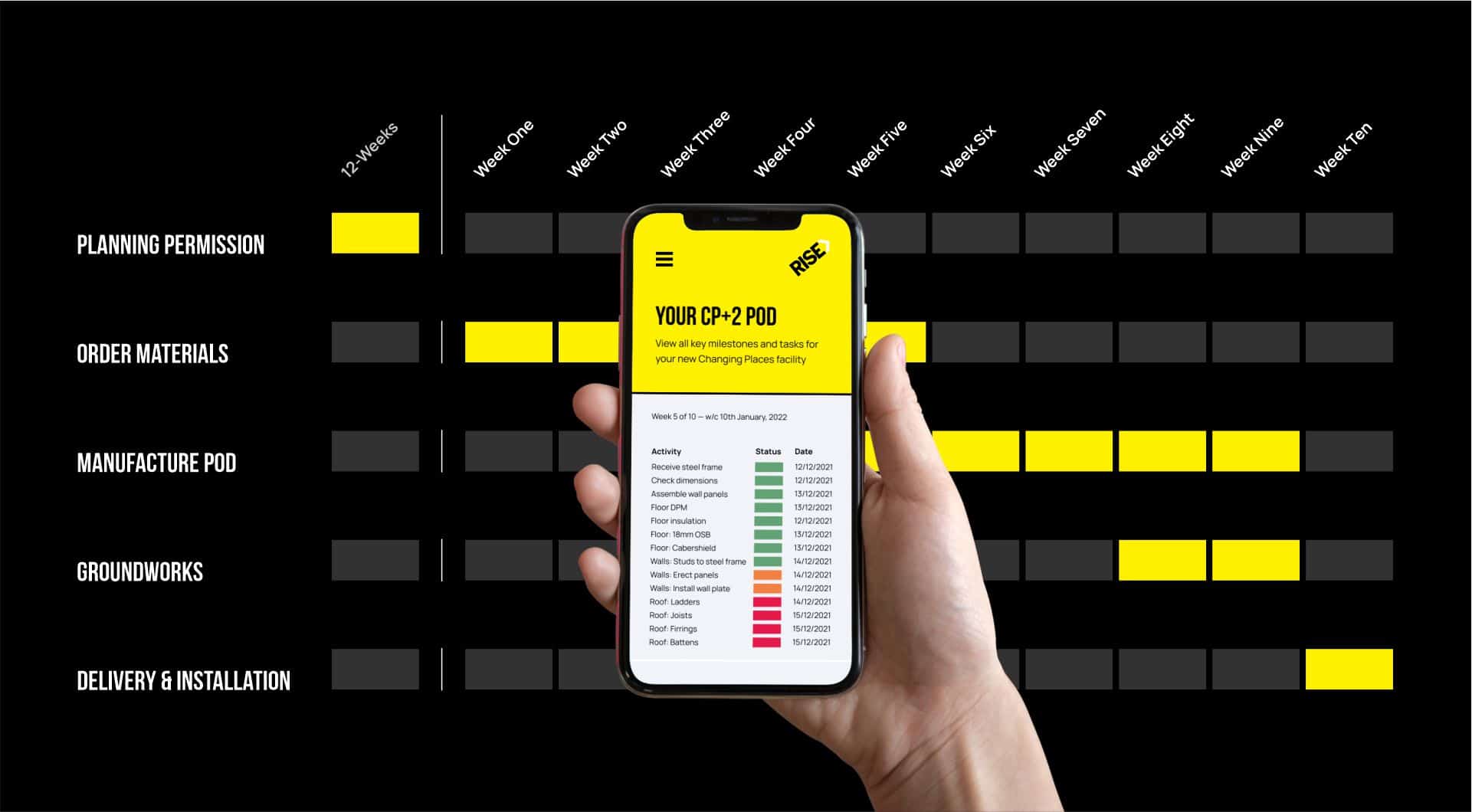
Our turnkey service covers everything from your initial feasibility study to the design, build and installation of your modular hygiene room.
A typical project takes 5-weeks in total, including groundworks. Everything is closely managed and you’ll have access to a live build programme to review progress in real-time.
900+
Over 900 delegates attended our specialist training and seminars in 2022.
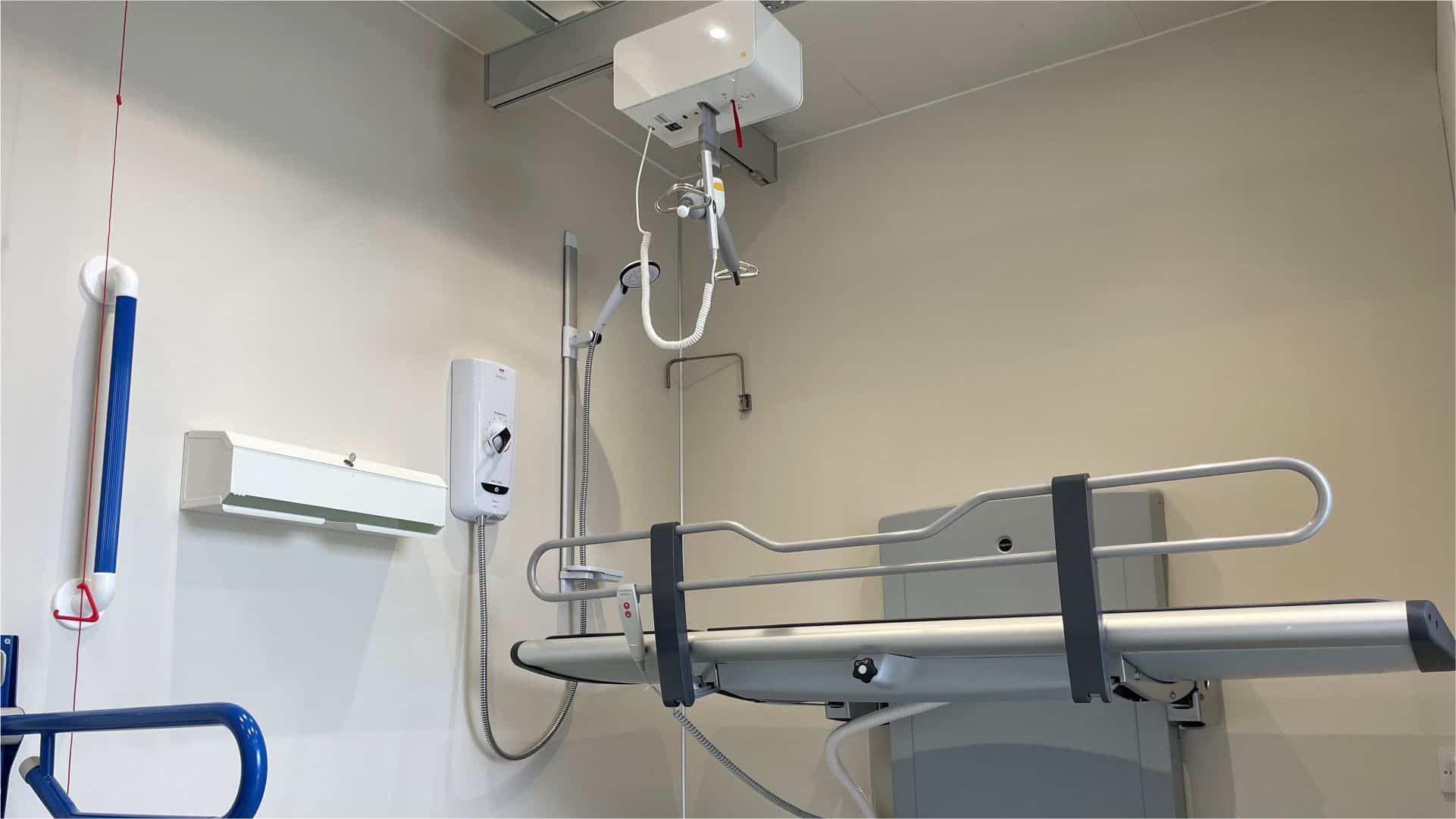
Access, security and the day-to-day management your hygiene room may be of concern. But we have a number of options to help put your mind at ease, from standard workmanship and structural warranties to enhanced maintenance packages.

Not all modular solutions are built equally when it comes to product quality or the level of service provided by the supplier. When choosing a build partner, there are a few key areas that are worth researching. These include their recent portfolio, in-house capabilities, build quality and aftercare, to name but a few. Click below to learn more and discover why we believe that we’re best placed to help you.
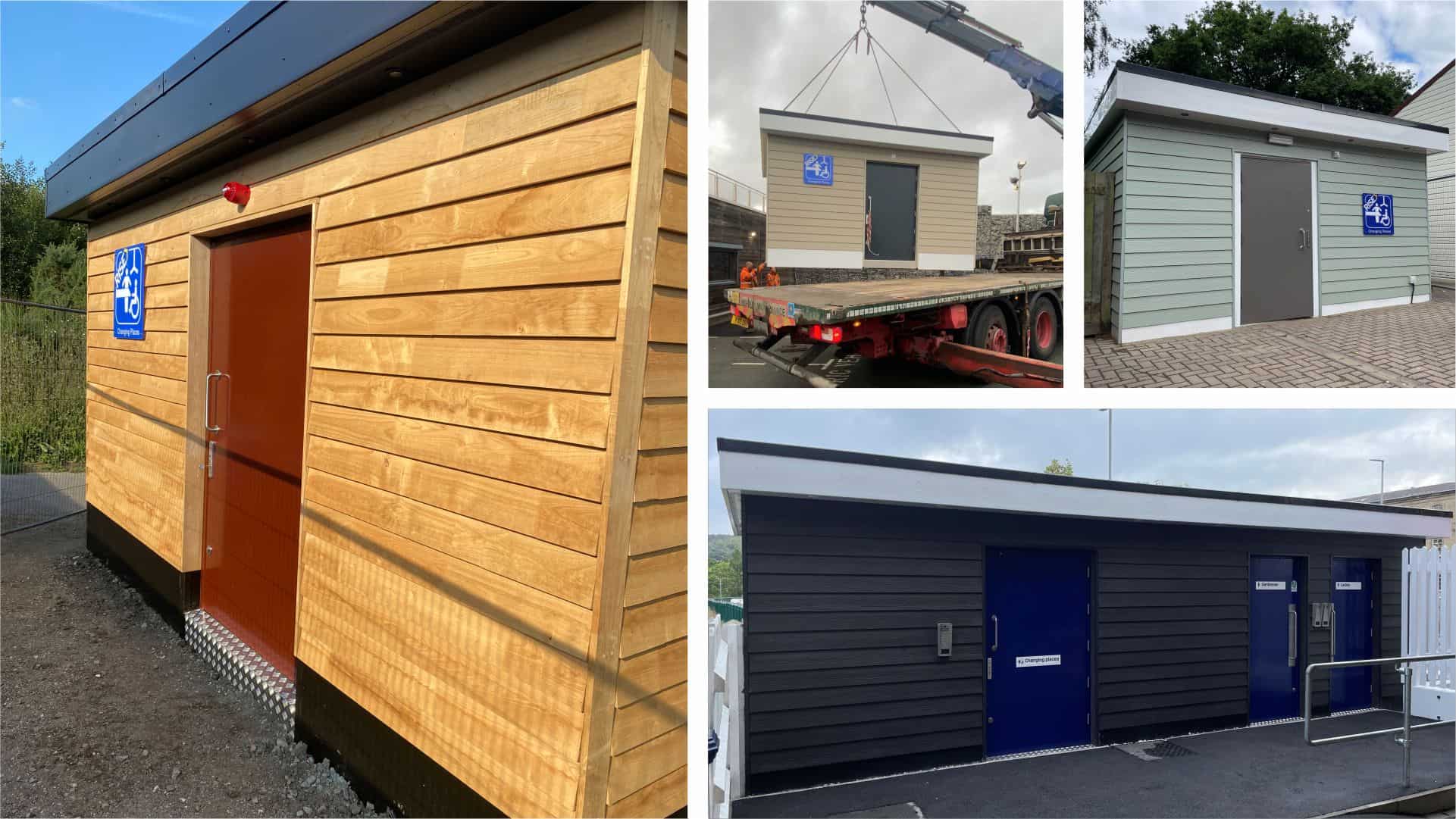
Here are four reasons why a modular hygiene room may be the best (or only) viable option for your next project:
1. Speed & Ease. Modular hygiene rooms are growing in popularity because of their convenience. They’re quick to install and cause minimal disruption onsite, so once you have secured funding for your project, things can move very quickly.
2. No Existing Space. Hygiene rooms must provide a minimum internal floorspace (9m2 in Primary settings, and 12m2 in secondary). If you don’t have that space within an existing room, then a new modular facility may be your only viable option.
3. Heritage Planning Restrictions. You may have space to adapt an existing room, but do you have permission? Adapting the fabric of an existing heritage building may extremely challenging, and modular facility – that is sympathetic to its surroundings – may be a better alternative.
4. Can Be Relocated. Our pods are built to last. The steel frame and robust structure enables each pod to be craned into position numerous times, so the facility can be relocated with ease whilst retaining its structural integrity.
Request pricing and further information
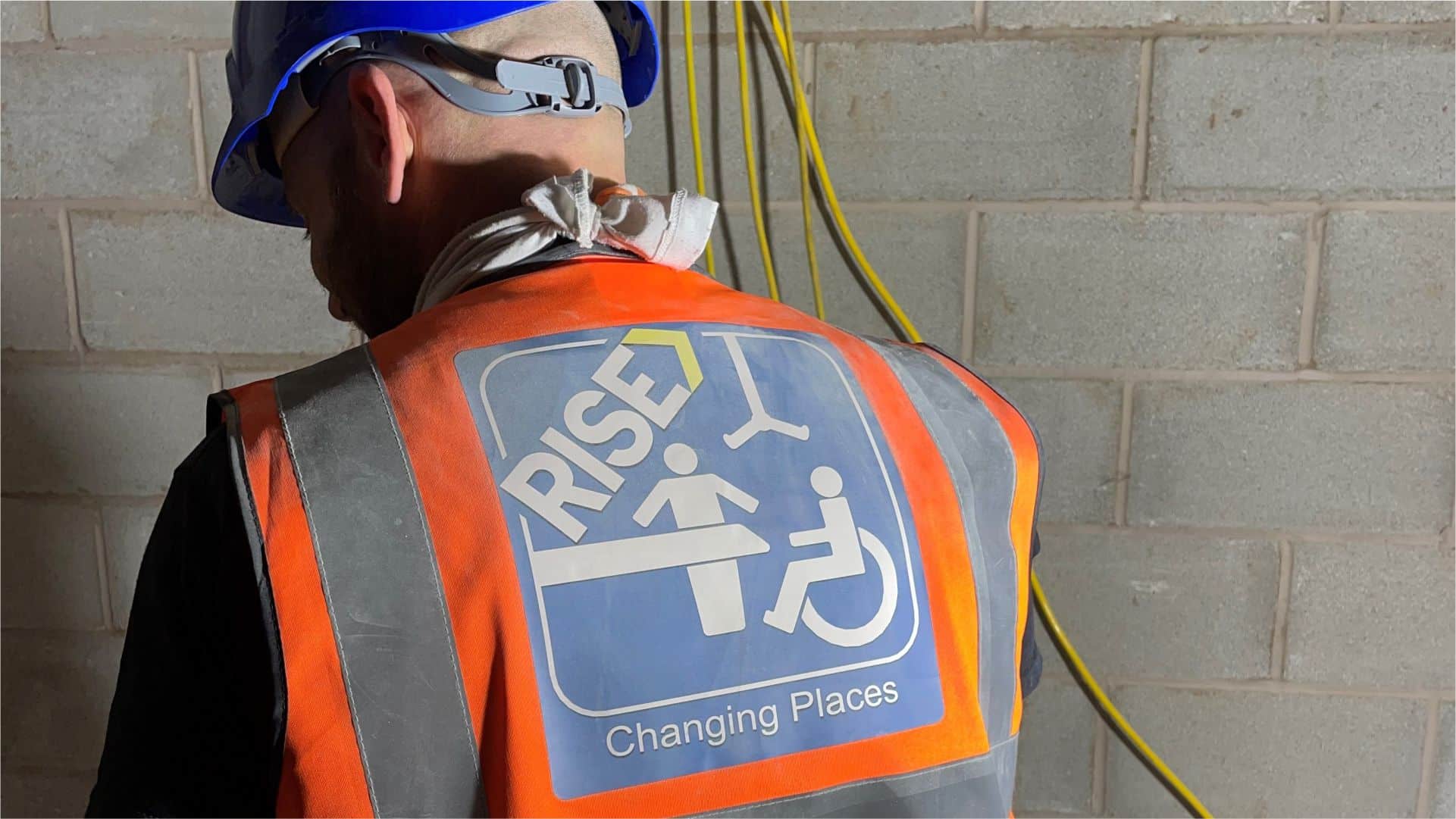
Please don’t forget that if you have sufficient space (12m2), we can always adapt an existing room into a hygiene room. Whether it’s an existing toilet or an old storage room, we’ll take your current space, complete any required building works, and install your specialist equipment.

Send us a quick message via the form below and a member of the RISE team will be in contact a.s.a.p…
Call 07729 224 738 or email hello@riseadapt.co.uk
We’re open Monday to Friday, 08:00-18:00.
To learn more about Changing Places, why not download our brochure or attend one of our monthly online seminars.
Call: 07729 224 738
email: hello@riseadapt.co.uk
08:00-18:00, Mon-Fri
To learn more about Changing Places, why not download our brochure or attend one of our monthly online seminars.
Please submit your details to receive further information about our modular home extensions…
Don’t forget to check your ‘junk’ folder if you don’t immediately receive your download.
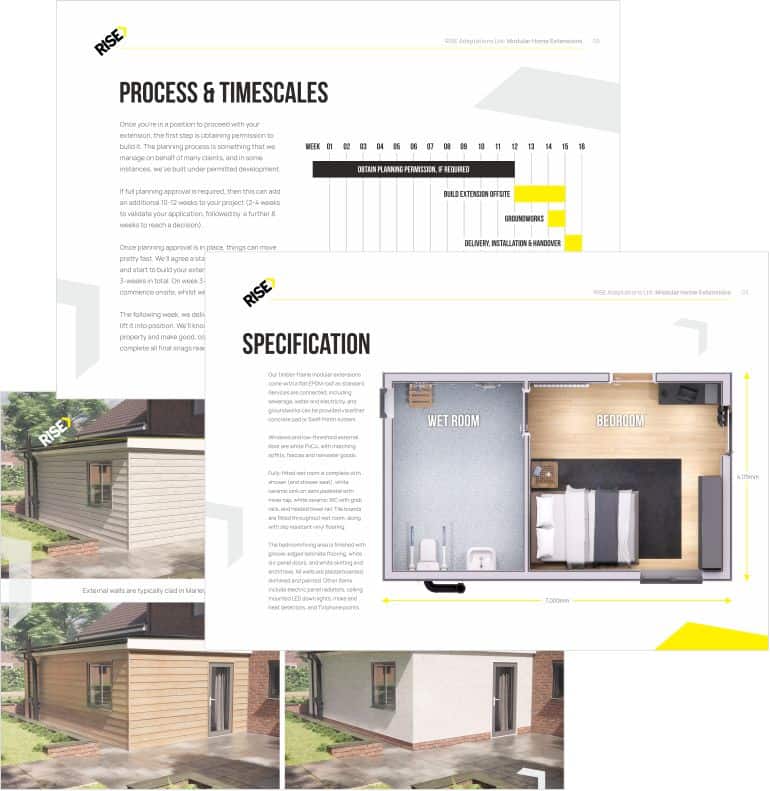
Please submit your details to receive further information about our sensory rooms…
Don’t forget to check your ‘junk’ folder if you don’t immediately receive your download.
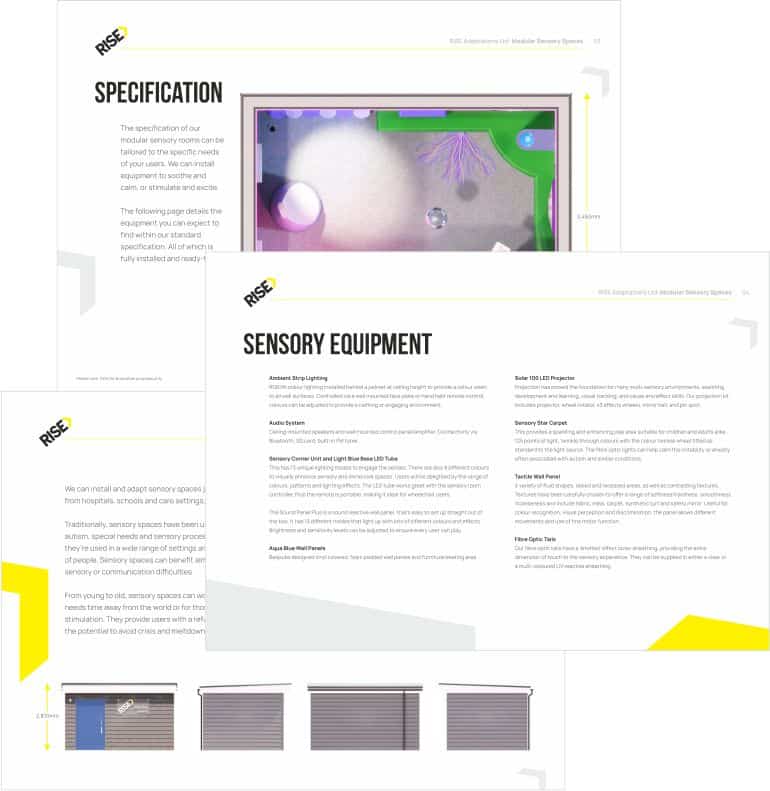
Please submit your details to receive further information about our Changing Places facilities…
Don’t forget to check your ‘junk’ folder if you don’t immediately receive your download.
