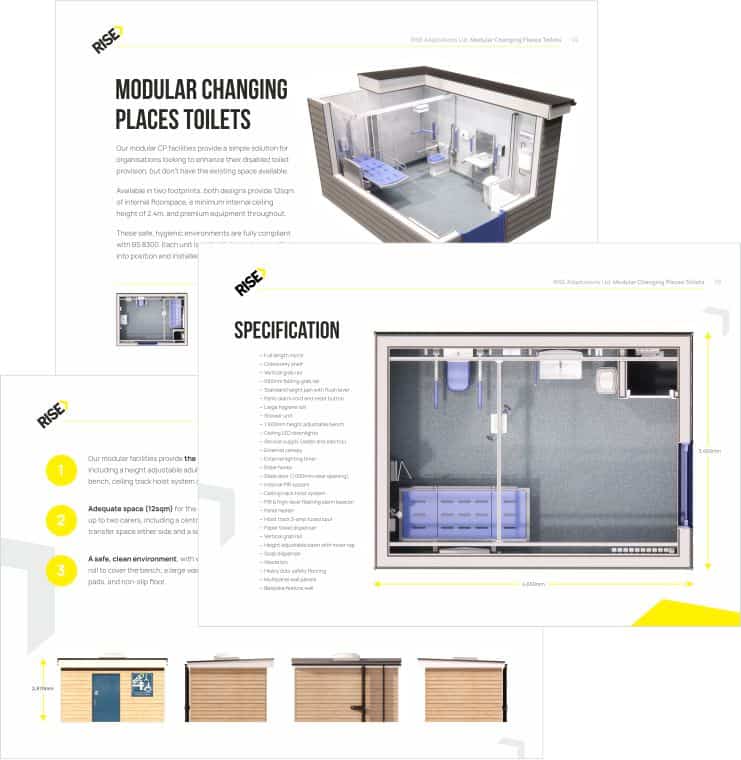Our modular extensions are installed quickly, enabling families to stay together with minimal disruption. They’re designed for wheelchair users and offer an effective solution for Disabled Facilities Grants (DFG) projects.
According to research conducted by the Department of Work and Pensions in 2023, almost 1 in 4 (roughly 16 million) people in the UK are living with some form of disability, an increase of 6% over the last 10 years alone. 47% of these 16 million people have some form of mobility impairment, making it difficult to carry out everyday tasks. For some, this might manifest as an inability to walk 100m unaided; for others, it can mean being a permanent wheelchair user, or being unable to move from a bed safely.
It’s estimated that roughly 4 million disabled people are currently tenants of the social housing system. Combine this with the prevailing economic climate and it paints a stark picture: social mobility for disabled people is at best stagnating, and at worst slipping backwards.
That’s why making homes accessible has never been more important.
We’re often asked in our line of work, “why exactly is accessibility important?” Aside from any profit-driven or public relations-related benefit, at its core accessibility is important because it has the power to lift people out of poverty, bring them back into their communities and empower them to live the lives they want to live.
Using our expertise as the UK’s leading installer of modular Changing Places toilets, RISE is now able to offer a cost-effective and comprehensive solution that can help your tenants live better, more dignified lives without the complications, disruption, and costs associated with complex internal adaptations.
We call it the RISE Life Collection, and we think it’ll revolutionise the way you approach adapting domestic living spaces.
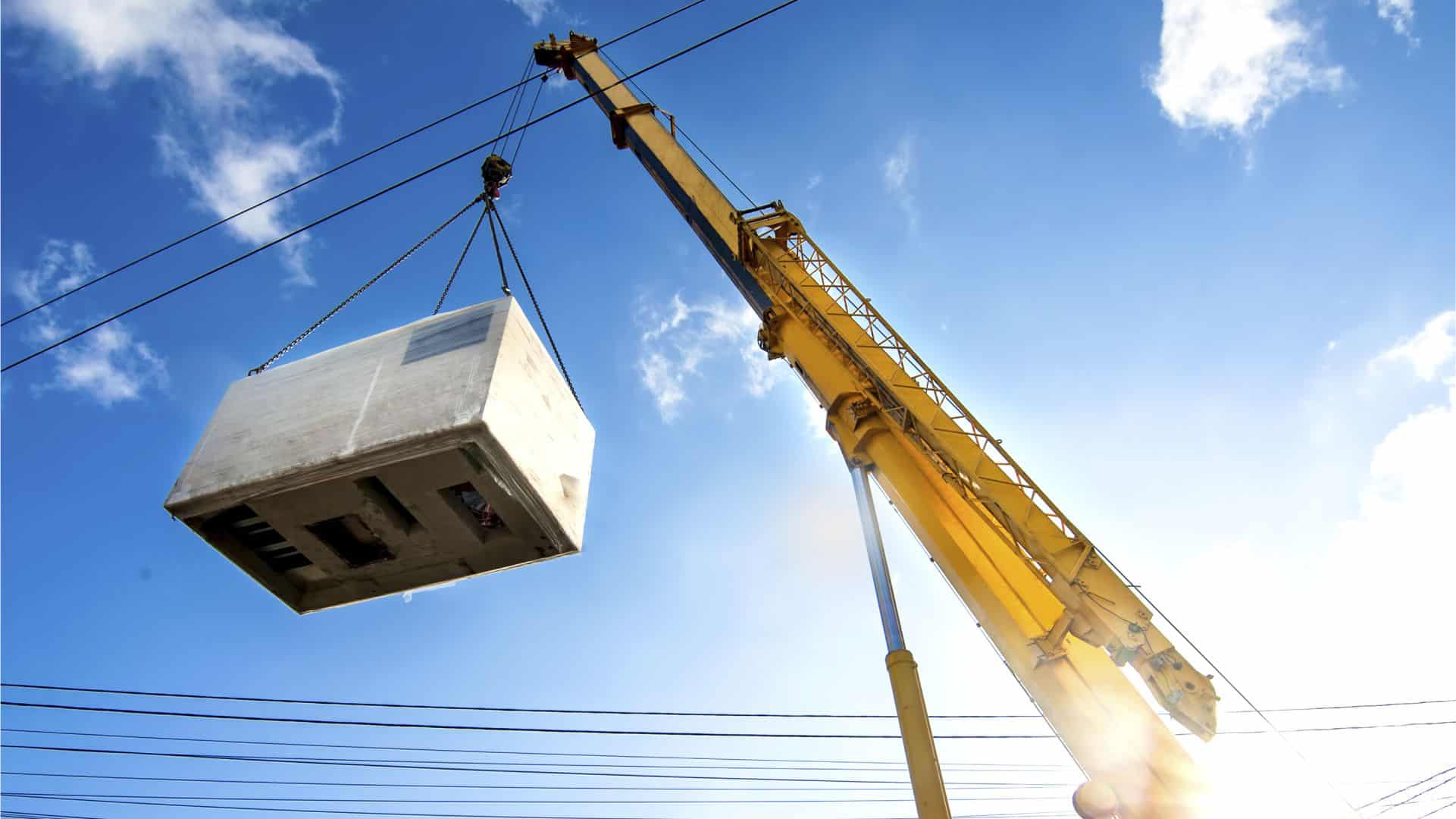
Our modular home extensions help LAs and housing associations support families that need specialist facilities. Each unit is manufactured off-site and lifted into position, ready to go. We have several base options to choose from, but our pods can be tailored to meet most requirements – and delivered on a turnkey or supply-only basis.
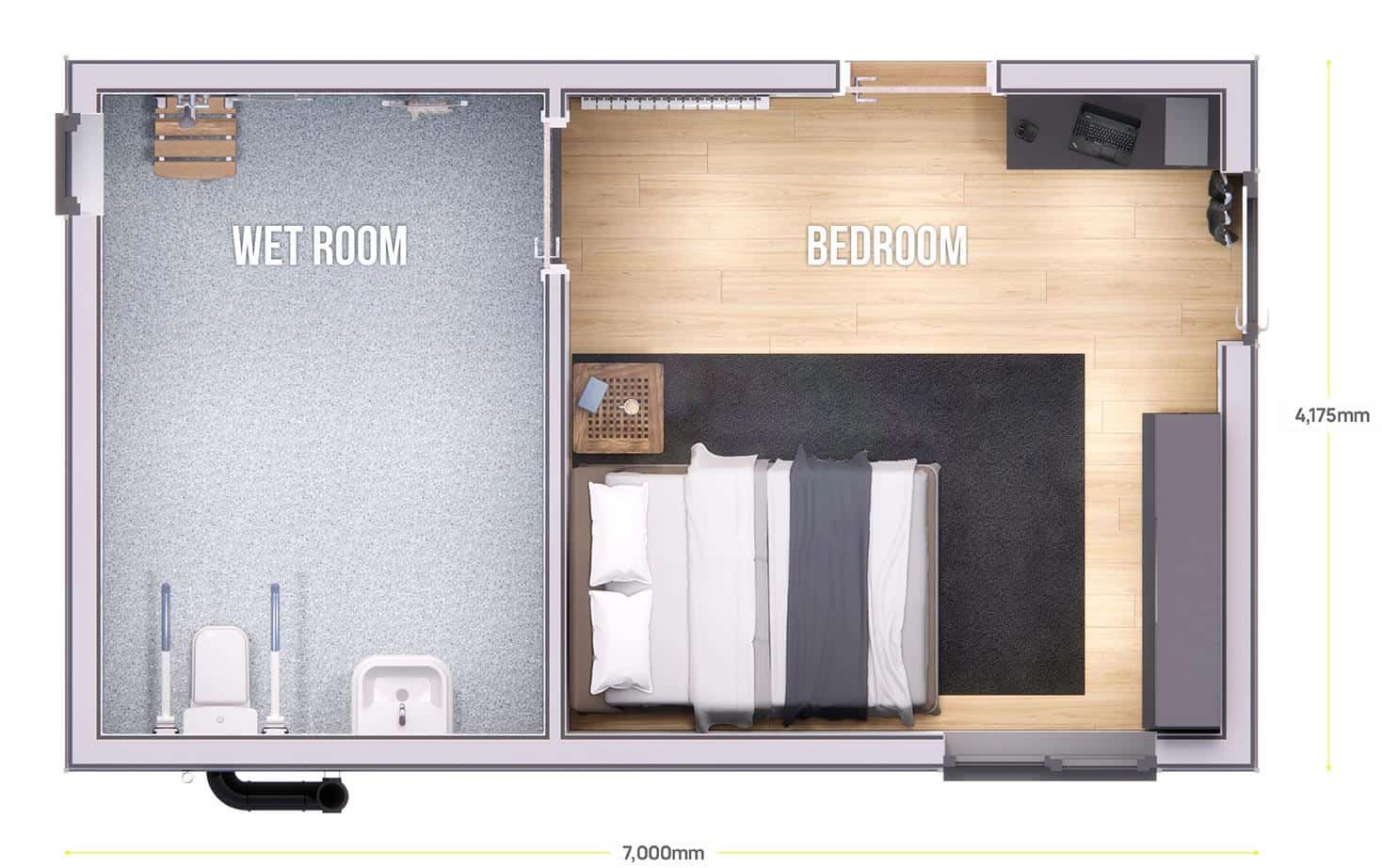
Our timber-frame modular extensions come with a flat EPDM roof as standard. External walls are typically clad in Marley Cedral weatherboard, but can finished in natural timber, render or brick slip upon request.
Windows and low-threshold external doors are white PVCu, with matching soffits, fascias and rainwater goods.
Services are connected, including sewerage, water, and electricity. Our base pricing excludes groundworks, but can happily be provided through our partnership with Manvers Main Construction, a tried and trusted company with a solid track record of working on modular projects.
The RISE Life Collection comprises three different products for you to choose from according to your needs:

We offer a free consultation service (onsite or virtual) to quickly assess the feasibility and potential costs for your project.
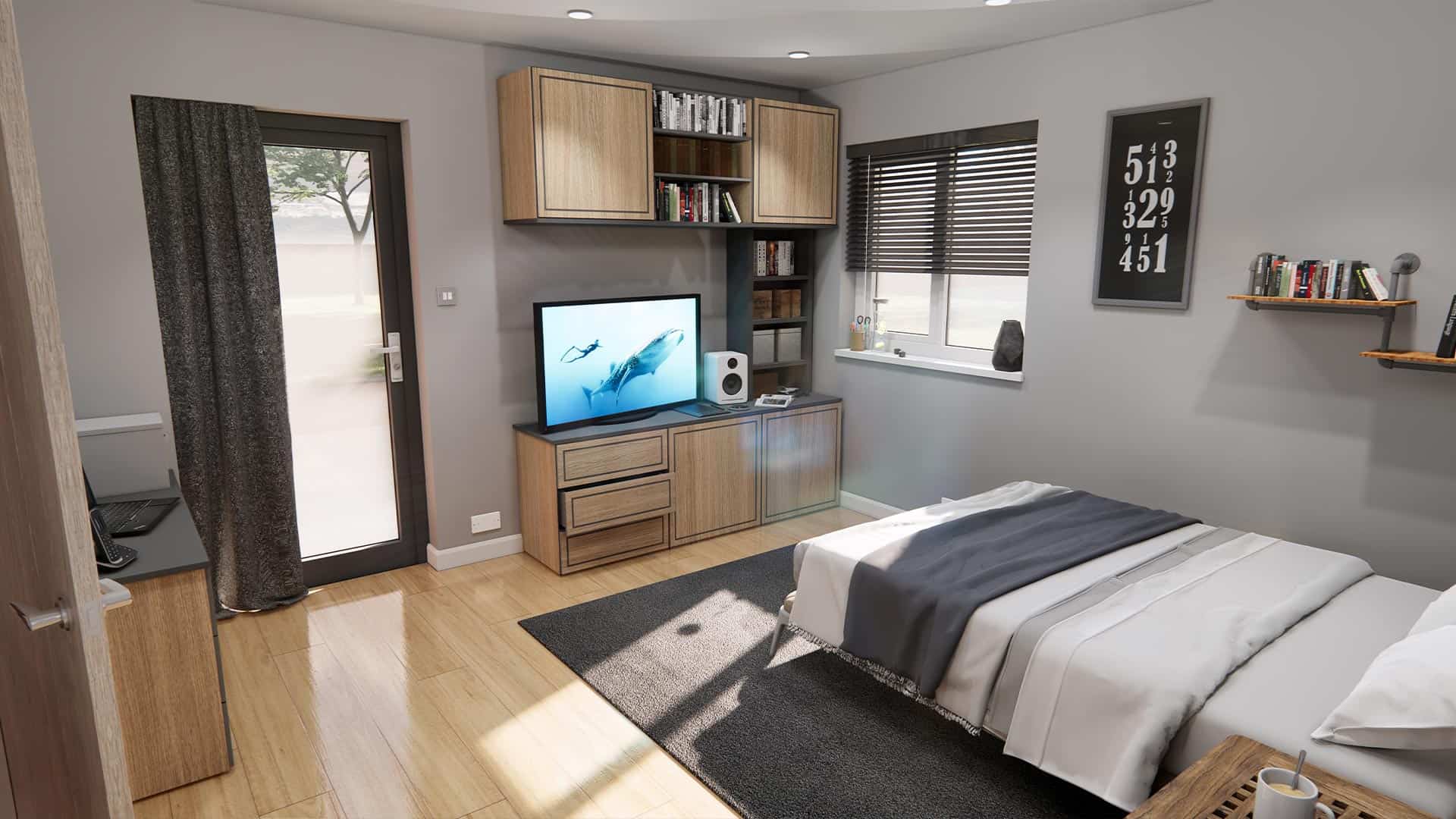
I’ve worked with Ben Hickey for a number of years. Together, we’ve helped a number of families to enhance their homes with minimal disruption.

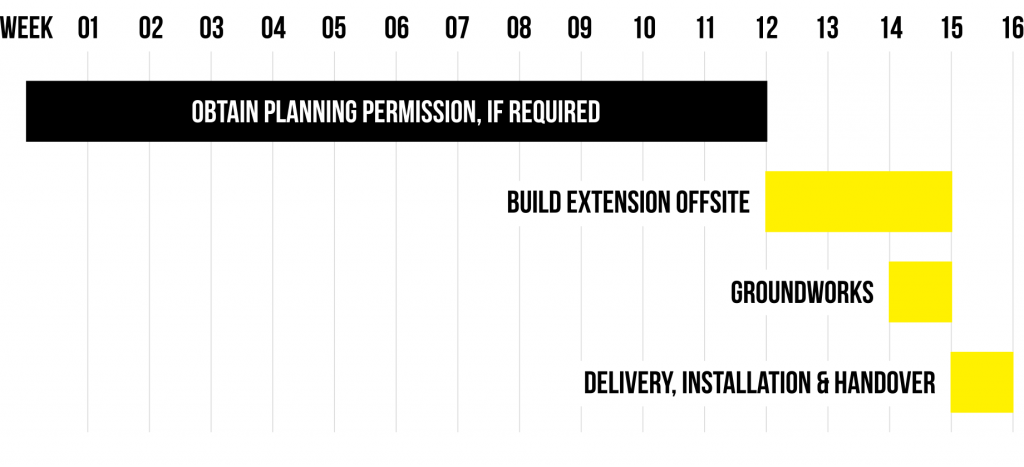
Once you’re ready to proceed with your extension, the first step is obtaining permission to build it. The planning process is something that we manage on behalf of many clients, and in some instances, we’ve built under permitted development.
If full planning approval is required, this can add 10-12 weeks to your project (2-4 weeks to validate your application, followed by a further 8 weeks to reach a decision).
With planning approval in place, things can move fast. We’ll agree a start date, take a deposit, and start to build your extension offsite, which takes 3-weeks. On week 3 of the build, groundworks commence onsite whilst we complete your unit.
The following week, we deliver your extension and crane it into position. We’ll knock through to the main property, connect services, and complete all final snags to handover.
Questions about processes, timescales, or simply want to start the quotation process? We’re here to help.
Got questions about how modular adaptations can work for social housing, or want to introduce colleagues to the possibilities? Sign up to our Webinar on Thursday 22nd February at 11am.
RISE Directors Pat and Ben will introduce modular construction concepts, talk about how we developed our range and offer advice and tips for how to approach making your tenants’ homes as accessible as they can be.
All of the RISE Life modular extensions are available either turnkey or supply only, meaning you have ultimate control over who installs your modular pod and who is responsible for planning, groundworks, surveys and any other aspect of the job.
It can be difficult to decide which option is best for your specific circumstances. As a guide, see what’s included in each service in the table below:
Turnkey Service | Supply Only | |
|---|---|---|
RISE Acts As Main Contractor | RISE Acts on Supply-Only Basis | |
Surveying & feasibility study | Feasibility study – single site | |
Technical drawings | Exterior finish customisation | |
Planning applications (if required) | Interior wall & floor customisation | |
Demolition (ie. knocking through existing walls) | Prefabricated pod | |
Groundworks | Modular pod delivery | |
Exterior finish customisation | Fit out (on request) | |
Interior wall & floor customisation | Standard Equipment Warranty (on equipment supplied and fitted by us, T&Cs apply) | |
Prefabricated modular pod | ||
Modular pod delivery | ||
Crane/HIAB hire | ||
Modular pod installation (inc. utilities/M&E) | ||
Fit out (bath/shower/bedroom elements, heating etc) | ||
Post-fitout QA | ||
Completion certificate | ||
Standard Equipment Warranty (T&Cs apply) | ||
Best For: | Small volume, low velocity contracts, with a typical turnaround time of 16 weeks from order | High volume contracts where speed is of the essence and sites are still in the process of being identified/confirmed |
Ultimately, the decision will rest on what is most convenient and cost-effective for you. As one of the UK’s leading specialists in accessible modular builds, we’re ready and able to flex to your project’s unique needs.
Modular buildings have been a really useful tool in helping us overcome issues with creating more space for our residents living with disabilities. They can generally be delivered more quickly than a traditional build project and reduce the impact on the resident with contractors only being on site for a short period. RISE offer a full design package including the planning application phase, ground works and delivery logistics plus final connection to all services.
A modular pod is a prefabricated building. At RISE, all of our pods are built to a defined specification, with customisable elements available. This ensures we can keep our prices competitive without sacrificing the bespoke touches that help a unit integrate with the existing property.
In modular construction, the vast majority of work occurs offsite. The building is fully constructed in our factory, lifted onto a truck, then driven to the site and craned into position. This dramatically reduces the amount of mess and disruption at the target site, meaning clients and their families can stay in their home during the installation process. Our teams on average spend less than 2 weeks onsite on groundworks, any required demolition work and installation, in comparison to potentially months of disruption for tenants where traditional construction methods are used.
We love room adaptations at RISE – we do a lot of them ourselves. We find in domestic settings, where space is at a premium, internal adaptations can often cause more problems than they solve or come with other compromises that may affect the resident’s quality of life (such as loss of living space, light or other factors). Where an adaptation is extensive, it can even involve the resident temporarily moving out of the property – a disruptive process that may cause unnecessary stress and worry.
Our modular pods are designed to have a slim external footprint, while maximising interior space and flexibility, providing an appropriate accommodation of needs as opposed to a stopgap measure that may require multiple revisions over time.
It can sometimes be difficult to decide whether an adapt or a pod is the better option; if you have any questions or concerns, email us: hello@riseadapt.co.uk
We realise that the majority of home adaptations are paid for through Disabled Facilities Grants, and so we’ve priced our offering accordingly; our RISE Life Sleep unit starts at just £32,995 for a supply-only pod.
With the exception of the RISE Life Spa, it’s likely that all RISE Life installations will require planning permission. If you opt for our turnkey service, our in-house Operations and Projects team will handle the entire planning process for you.
We have a 100% success rate when it comes to planning applications, because all of our modular buildings are designed with existing regulations in mind. We are also able to obtain build warrants for properties in Scotland where required.
Where a RISE Life Collection pod is provided on a supply only basis, you as the client are responsible for seeking planning permission and guidance.
In short, no, however we always recommend you carry out your own surveys alongside our own surveys and feasibility study. To speed up the process, we recommend you pay particular attention to:

Please submit your details to receive further information about our modular home extensions…
Don’t forget to check your ‘junk’ folder if you don’t immediately receive your download.
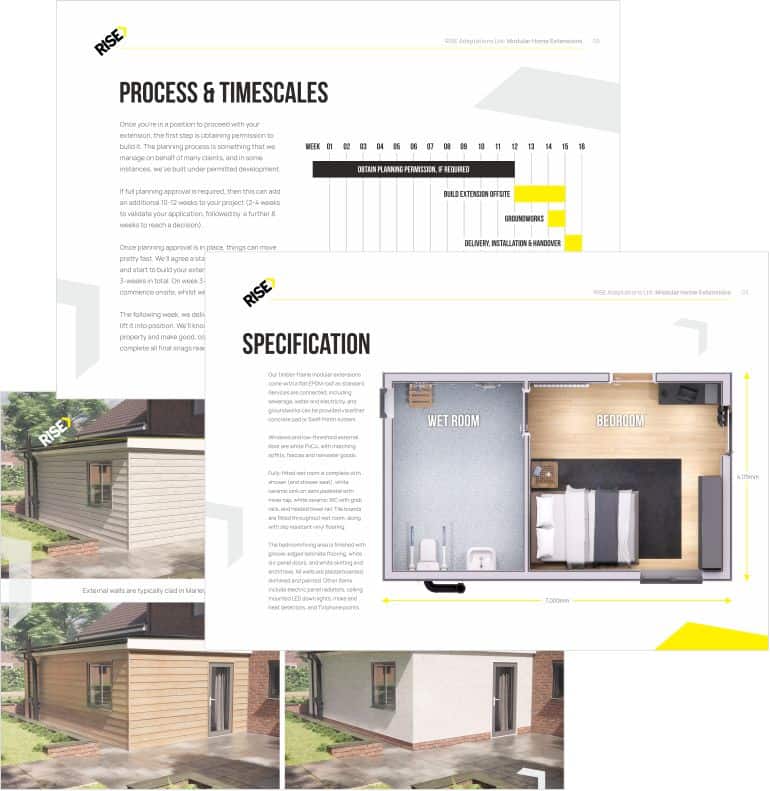
Send us a quick message via the form below and a member of the RISE team will be in contact a.s.a.p…
Submit your details to reserve a place at one of our upcoming Changing Places seminars.
Call 07729 224 738 or email hello@riseadapt.co.uk
We’re open Monday to Friday, 08:00-18:00.
To learn more about Changing Places, why not download our brochure or attend one of our monthly online seminars.
Call: 07729 224 738
email: hello@riseadapt.co.uk
08:00-18:00, Mon-Fri
To learn more about Changing Places, why not download our brochure or attend one of our monthly online seminars.
Please submit your details to receive further information about our sensory rooms…
Don’t forget to check your ‘junk’ folder if you don’t immediately receive your download.
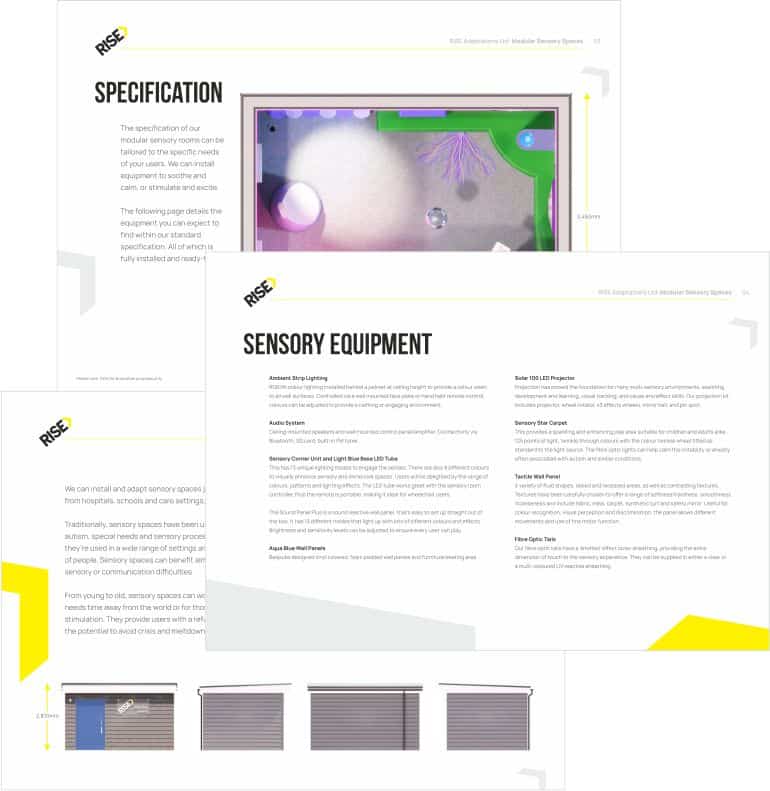
Please submit your details to receive further information about our Changing Places facilities…
Don’t forget to check your ‘junk’ folder if you don’t immediately receive your download.
